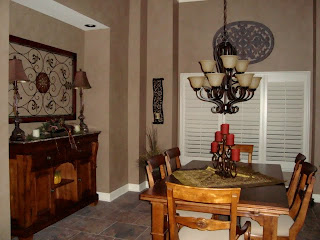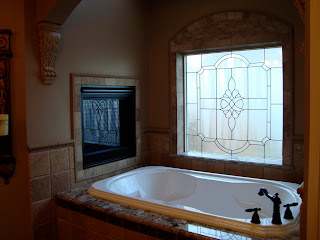I went to the Ladies Luncheon at 11:30 - had a delicious meal of stuffed cornish hen, asparagus (yuck), salad, and strawberry cheesecake. I rushed back to my house around 1:00 to make sure everything was ready to go - Christmas music playing on the sound system, candles lit, booties out, and a secret stash of Vodka for sustenance. (Kidding)
At 1:30, the first visitors arrived...and the swarms kept coming up until 5:00 pm last night. Seriously. I think every woman in the neighborhood brought a friend, who brought a friend, who brought a friend. They just kept coming and coming and coming.
Don't get me wrong - I was tickled pink to show the work we've done for the past 5 months - but at some point, my feet hurt from standing, my back was killing me, and my voice was gone. Just gone. From all of the explaining and welcoming and thanking and good-bying.
So - for my blogging friends who couldn't make it to our house yesterday, here is a "Friday Photo Essay" of the house. Some of you have been asking for pics - so I hope you enjoy!
The outside of our house is a log cabin:

When we purchased the house in June, the inside was total contemporary. All flooring was white - either white tile or carpeting; the walls were all white; the kitchen was "pickled" which made it look pink/purple. We gutted the inside and just started from scratch. The only things "original" still left in the house are the appliances in the kitchen, and the rock wall fireplace in the basement. Everything else - and I do mean EVERYTHING - flooring, paint, trim, doors, windows, knobs, fireplace mantels, tiles, fixtures, sinks - are new. It was a 100% remodel.
The front formal living room:

The formal dining room:
 We put a Venetian plaster on the walls, pulled out white carpet from the floor and installed a stone tile, and then installed the plantation shutters. Oh - and the light fixture is new, too.
We put a Venetian plaster on the walls, pulled out white carpet from the floor and installed a stone tile, and then installed the plantation shutters. Oh - and the light fixture is new, too. The hearth room/breakfast dining area :
 This area was totally changed; we changed flooring, light fixtures, fireplace mantel, window trim, crown molding - and put the TV over the fireplace. In the evening, there's usually an incredible view of the lake coming through:
This area was totally changed; we changed flooring, light fixtures, fireplace mantel, window trim, crown molding - and put the TV over the fireplace. In the evening, there's usually an incredible view of the lake coming through: 

The kitchen:
 The kitchen was 100% remodeled. Original cabinets were pink/purple - and donated to Habitat. Even the kitchen sink was donated. The window over the sink - new. Granite - new. Light fixtures - new.
The kitchen was 100% remodeled. Original cabinets were pink/purple - and donated to Habitat. Even the kitchen sink was donated. The window over the sink - new. Granite - new. Light fixtures - new. The kitchen, another view:

The master bedroom with my Guatemala mural over the bed:

The master bedroom with our view of the lake. I love these picture windows:

The master bath vanities:

The master bath tub (the original house did not have a tub. We changed that.)


The master bath wine bar area:
 I keep my Diet Dr. Pepper in it - while hubby has his wine. Next to it is a towel-warming drawer - it keeps our towels and robes nice and toasty! Just like a spa....! :)
I keep my Diet Dr. Pepper in it - while hubby has his wine. Next to it is a towel-warming drawer - it keeps our towels and robes nice and toasty! Just like a spa....! :)
The master closet, my side (which was originally an office):

The master closet, hubby's side:

The downstairs lodge room:


The downstairs bar area:
 We installed granite countertops and are in the process of redoing the cabinets. They're not finished yet - they will get a little darker and not so "orange" before the painting process is over.
We installed granite countertops and are in the process of redoing the cabinets. They're not finished yet - they will get a little darker and not so "orange" before the painting process is over.The downstairs game room:

The Pool/Chiefs room:

The Pool/Chiefs room fireplace, which we totally redid - and is now decorated with Christmas Chief ornaments!

The Wine Cellar Entrance:
 Every house should have a walk-in wine cellar, right?! I think this was hubby's reason for wanting the house - he loves his wine.
Every house should have a walk-in wine cellar, right?! I think this was hubby's reason for wanting the house - he loves his wine.Inside the wine cellar:
 Here's irony for you: I'm allergic to wine. Can't drink it. Doesn't that suck? This is hubby's stash. I just look at it and drool.
Here's irony for you: I'm allergic to wine. Can't drink it. Doesn't that suck? This is hubby's stash. I just look at it and drool. My 16-year old son's bedroom::


Exercise Room:
 This room is a work in progress - it has our treadmill and our weight machine - and the back doors go right out to the lake. This was unfinished before - so we've started from scratch. We installed indoor/outdoor carpeting to catch all the drips. And the fish tank? Empty. We leave town and we have someone feed our fish - and she kills them, every time.
This room is a work in progress - it has our treadmill and our weight machine - and the back doors go right out to the lake. This was unfinished before - so we've started from scratch. We installed indoor/outdoor carpeting to catch all the drips. And the fish tank? Empty. We leave town and we have someone feed our fish - and she kills them, every time. My office, where I can pay bills, and more importantly - scrapbook! :

Play Room:
 This comes in handy when the 8 grandchildren come over to play. I just shut the door and let them have it. And it's blissfully quiet in the rest of the house. Smart, huh?!
This comes in handy when the 8 grandchildren come over to play. I just shut the door and let them have it. And it's blissfully quiet in the rest of the house. Smart, huh?!Backside of house:

So - a photo tour of my house. A lot of work. A lot of stress. A lot of decisions. I am never selling - they will be taking me out of this feet first, in a box. This is it. Done. No more remodeling. Period.


9 comments:
whoa! VERY NICE! I feel like I really am in the presence of royalty ;)
You must be very proud of your home. It's lovely!
Thank you, Kate - we've worked hard - but I think it's paid off.
Actually, my story is a "Cinderella" story - my hubby is a true "Prince Charming" and made me a "Queen" when I married him. I am very blessed - but I recognize this, which is why I try to do so much volunteer work - whether in Guatemala, or with the American Red Cross. I'm trying to give back as much as I can to share the blessings. :)
What a beautiful home! I absolutely love the outside and the warm colors you have used inside makes me want to snuggle up with a good book
Pink and purple cabinets? I can't imagine. lol I think I am in love with that bathtub! I'm trying to decide what color to paint our living room. I originally wanted a nice light sage green color, but recently I was in two of my neighbors units, and they both have shades of light green. =( I think I'd feel like maybe I was copying them...they both have white furniture though, and I was thinking of more like red and gold accents...I don't know, I'm not much of a decorator. lol
Thanks, Chief - that was the goal - to turn it warm and cozy...especially when it's cold, as it is here in KC!
AJ - yes, pink and purple. I called the original decor "Ode to the Grape." They had purple grapes everywhere as accent pieces - because they were very much into wine. I'm into wine, too - only with me, it's spelled "whine." :)
I say, go with your gut on what YOU want to do - don't worry about the neighbors! :)
Ummm.... OK. If I would have attended this tour I would have hid in one of the closets and just stayed figuring you'd be too tired to notice for a day or two...or three? But wow. Everything was gorgeous. No wonder so many people came! Congrat on getting everything done and perfect.
Jenny - you could always hide in the wine cellar...I'd never notice you, due to my allergies and all - but hubby may. Just tell him you're part of the work crew on the house and he'd never say anything. He'd just shrug, grab a bottle of wine, and go on his way. He's oblivious to the people in the house. :)
If any of you all are ever visiting KC, let me know - you're welcome to come and stay - put your feet up - and enjoy our lakeside hospitality!
I won't make you sleep in the wine cellar! Well - unless you want to. :)
You seem to have forgotten to mention my room...I do have one of those, right?
...right?
Son, you get the Harry Potter room under the stairs. I'd never forget you - even though I never see since you're away at school! Love you.
Mom
Post a Comment